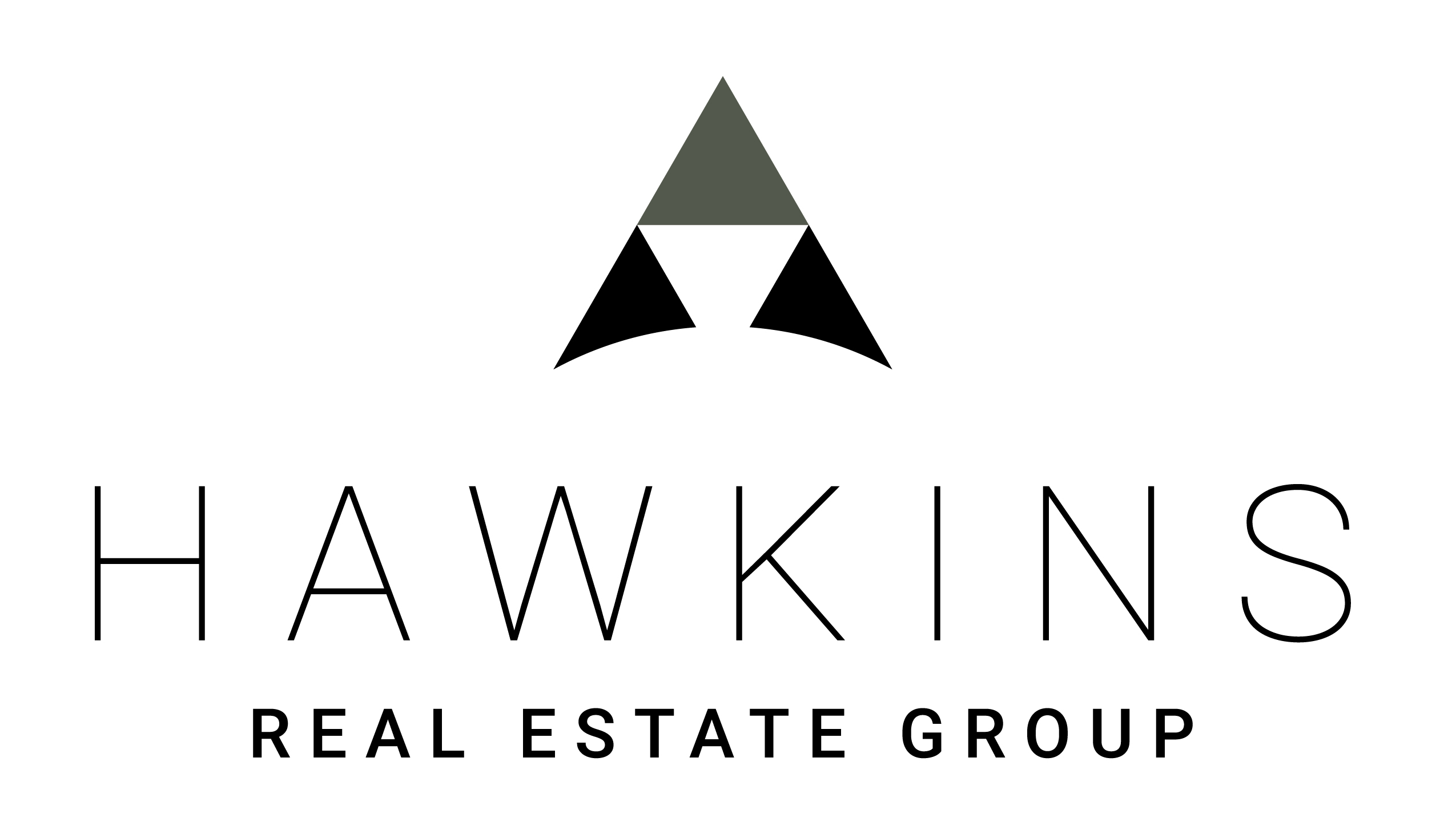


Listing Courtesy of:  MLSlistings Inc. / Los Gatos Office / Steve & Christine Perry - Contact: 408-391-4465
MLSlistings Inc. / Los Gatos Office / Steve & Christine Perry - Contact: 408-391-4465
 MLSlistings Inc. / Los Gatos Office / Steve & Christine Perry - Contact: 408-391-4465
MLSlistings Inc. / Los Gatos Office / Steve & Christine Perry - Contact: 408-391-4465 308 Casselino San Jose, CA 95136
Pending (100 Days)
$1,698,000
MLS #:
ML81975619
ML81975619
Type
Townhouse
Townhouse
Year Built
2005
2005
Style
Mediterranean
Mediterranean
Views
City Lights, Valley, Hills
City Lights, Valley, Hills
School District
457
457
County
Santa Clara County
Santa Clara County
Listed By
Steve & Christine Perry, DRE #DRE 01125762 | DRE 01157473 | S.0192951, Los Gatos Office, Contact: 408-391-4465
Source
MLSlistings Inc.
Last checked Nov 24 2024 at 5:55 AM GMT+0000
MLSlistings Inc.
Last checked Nov 24 2024 at 5:55 AM GMT+0000
Bathroom Details
- Full Bathrooms: 2
- Half Bathroom: 1
Interior Features
- In Utility Room
- Upper Floor
- Electricity Hookup (110V)
- Gas Hookup
Kitchen
- Refrigerator
- Exhaust Fan
- Microwave
- Hookups - Ice Maker
- Hood Over Range
- Hookups - Gas
- Garbage Disposal
- Cooktop - Gas
- Dishwasher
- Countertop - Granite
- 220 Volt Outlet
Subdivision
- Tuscany Hills Homeowner Association
Lot Information
- Views
Property Features
- Fireplace: Gas Burning
- Foundation: Concrete Slab
Heating and Cooling
- Central Forced Air
- Ceiling Fan
- Central Ac
Homeowners Association Information
- Dues: $376
Flooring
- Wood
- Carpet
- Tile
Exterior Features
- Roof: Tile
Utility Information
- Utilities: Water - Individual Water Meter, Public Utilities
- Sewer: Sewer Connected
Garage
- Electric Car Hookup
- Attached Garage
Stories
- 2
Living Area
- 2,522 sqft
Additional Information: Los Gatos | 408-391-4465
Location
Estimated Monthly Mortgage Payment
*Based on Fixed Interest Rate withe a 30 year term, principal and interest only
Listing price
Down payment
%
Interest rate
%Mortgage calculator estimates are provided by Sereno Group and are intended for information use only. Your payments may be higher or lower and all loans are subject to credit approval.
Disclaimer: The data relating to real estate for sale on this website comes in part from the Broker Listing Exchange program of the MLSListings Inc.TM MLS system. Real estate listings held by brokerage firms other than the broker who owns this website are marked with the Internet Data Exchange icon and detailed information about them includes the names of the listing brokers and listing agents. Listing data updated every 30 minutes.
Properties with the icon(s) are courtesy of the MLSListings Inc.
icon(s) are courtesy of the MLSListings Inc.
Listing Data Copyright 2024 MLSListings Inc. All rights reserved. Information Deemed Reliable But Not Guaranteed.
Properties with the
 icon(s) are courtesy of the MLSListings Inc.
icon(s) are courtesy of the MLSListings Inc. Listing Data Copyright 2024 MLSListings Inc. All rights reserved. Information Deemed Reliable But Not Guaranteed.



Description