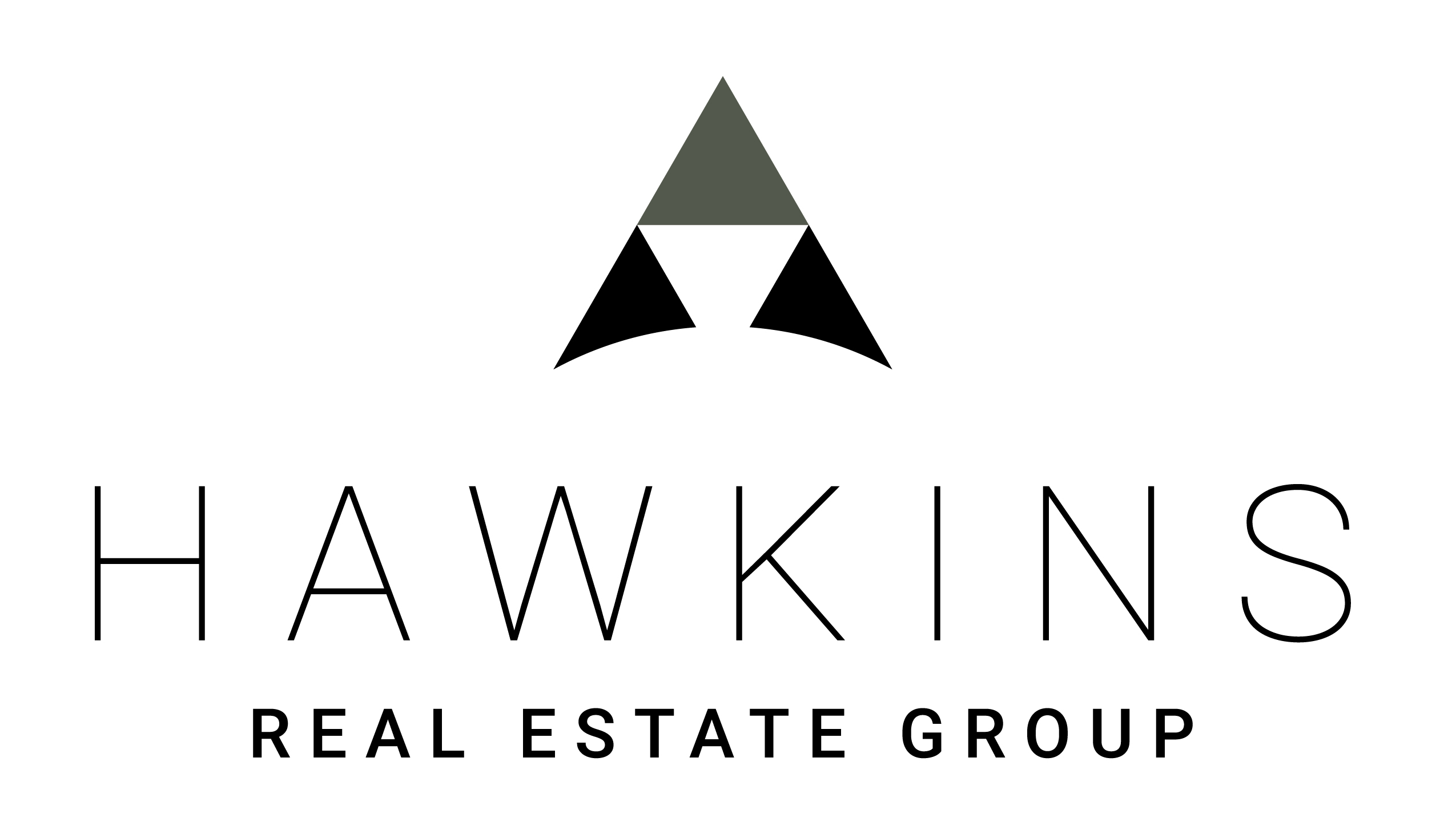


Listing Courtesy of:  MLSlistings Inc. / Los Gatos Office / Douglas Marshall - Contact: 408-857-9911
MLSlistings Inc. / Los Gatos Office / Douglas Marshall - Contact: 408-857-9911
 MLSlistings Inc. / Los Gatos Office / Douglas Marshall - Contact: 408-857-9911
MLSlistings Inc. / Los Gatos Office / Douglas Marshall - Contact: 408-857-9911 1013 Burlwood Drive San Jose, CA 95120
Pending (25 Days)
$2,299,888
MLS #:
ML81988517
ML81988517
Lot Size
8,970 SQFT
8,970 SQFT
Type
Single-Family Home
Single-Family Home
Year Built
1969
1969
Style
Traditional, Tract, Ranch
Traditional, Tract, Ranch
Views
Neighborhood, Mountains, Hills
Neighborhood, Mountains, Hills
School District
482
482
County
Santa Clara County
Santa Clara County
Listed By
Douglas Marshall, DRE #01310612, Los Gatos Office, Contact: 408-857-9911
Source
MLSlistings Inc.
Last checked Jan 7 2025 at 12:33 PM GMT+0000
MLSlistings Inc.
Last checked Jan 7 2025 at 12:33 PM GMT+0000
Bathroom Details
- Full Bathrooms: 2
Interior Features
- Washer / Dryer
- Inside
- In Utility Room
- Electricity Hookup (220V)
- Electricity Hookup (110V)
Kitchen
- Refrigerator
- Pantry
- Oven - Self Cleaning
- Oven - Double
- Oven - Built-In
- Hood Over Range
- Garbage Disposal
- Exhaust Fan
- Dishwasher
- Countertop - Tile
- Cooktop - Electric
Subdivision
- Almaden Cabana Swim Club
Lot Information
- Grade - Level
Property Features
- Storage Shed / Structure
- Sprinklers - Lawn
- Sprinklers - Auto
- Low Maintenance
- Fenced
- Dog Run / Kennel
- Deck
- Balcony / Patio
- Back Yard
- Other
- Organized Activities
- Community Security Gate
- Community Pool
- Common Utility Room
- Cabana
- Bbq Area
- Fireplace: Wood Burning
- Fireplace: Living Room
- Fireplace: Family Room
- Foundation: Post and Pier
- Foundation: Concrete Perimeter
Heating and Cooling
- Fireplace
- Central Forced Air - Gas
- None
Homeowners Association Information
- Dues: $520/ANNUALLY
Flooring
- Vinyl / Linoleum
- Tile
- Stone
- Hardwood
Exterior Features
- Roof: Composition
Utility Information
- Utilities: Water - Public, Public Utilities
- Sewer: Sewer - Public
- Energy: Low Flow Toilet, Low Flow Shower, Insulation - Unknown, Energy Star Lighting, Energy Star Appliances
School Information
- Elementary School: Graystone Elementary
- Middle School: Bret Harte Middle
- High School: Leland High
Garage
- On Street
- Off-Street Parking
- Gate / Door Opener
- Electric Gate
- Attached Garage
Stories
- 1
Living Area
- 2,157 sqft
Additional Information: Los Gatos | 408-857-9911
Location
Estimated Monthly Mortgage Payment
*Based on Fixed Interest Rate withe a 30 year term, principal and interest only
Listing price
Down payment
%
Interest rate
%Mortgage calculator estimates are provided by Sereno Group and are intended for information use only. Your payments may be higher or lower and all loans are subject to credit approval.
Disclaimer: The data relating to real estate for sale on this website comes in part from the Broker Listing Exchange program of the MLSListings Inc.TM MLS system. Real estate listings held by brokerage firms other than the broker who owns this website are marked with the Internet Data Exchange icon and detailed information about them includes the names of the listing brokers and listing agents. Listing data updated every 30 minutes.
Properties with the icon(s) are courtesy of the MLSListings Inc.
icon(s) are courtesy of the MLSListings Inc.
Listing Data Copyright 2025 MLSListings Inc. All rights reserved. Information Deemed Reliable But Not Guaranteed.
Properties with the
 icon(s) are courtesy of the MLSListings Inc.
icon(s) are courtesy of the MLSListings Inc. Listing Data Copyright 2025 MLSListings Inc. All rights reserved. Information Deemed Reliable But Not Guaranteed.



Description