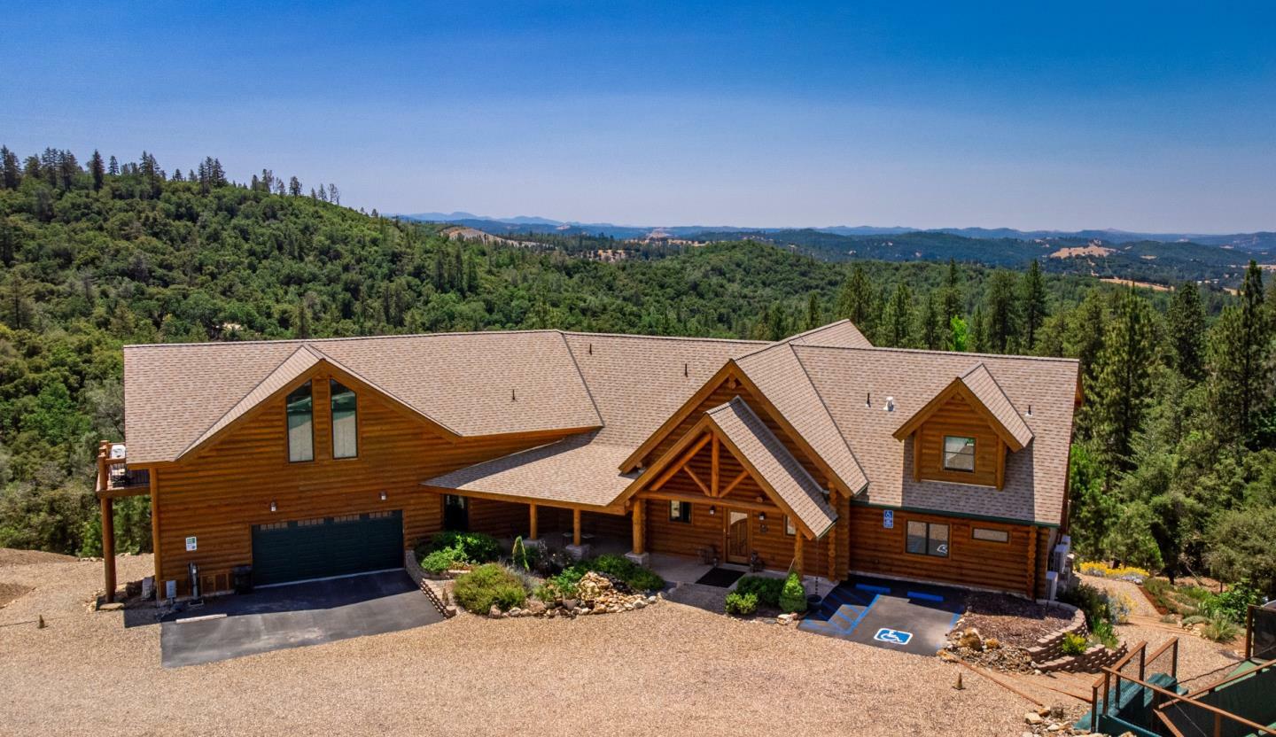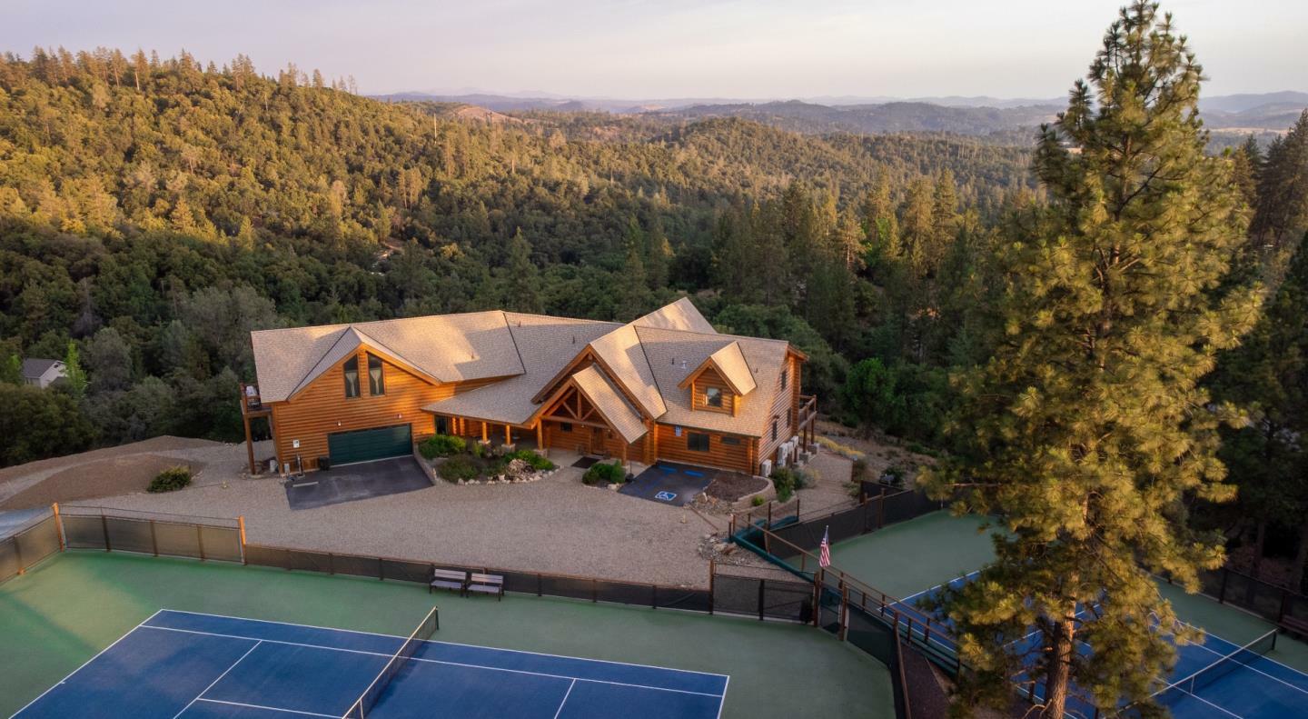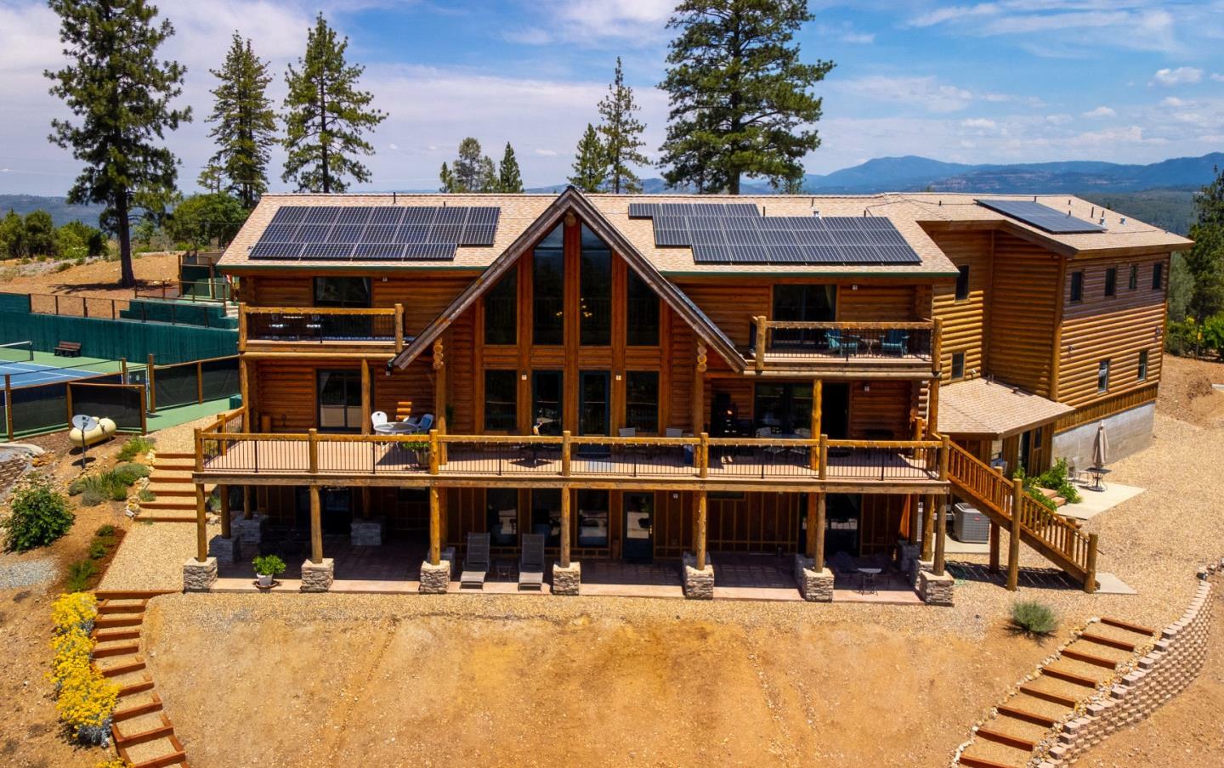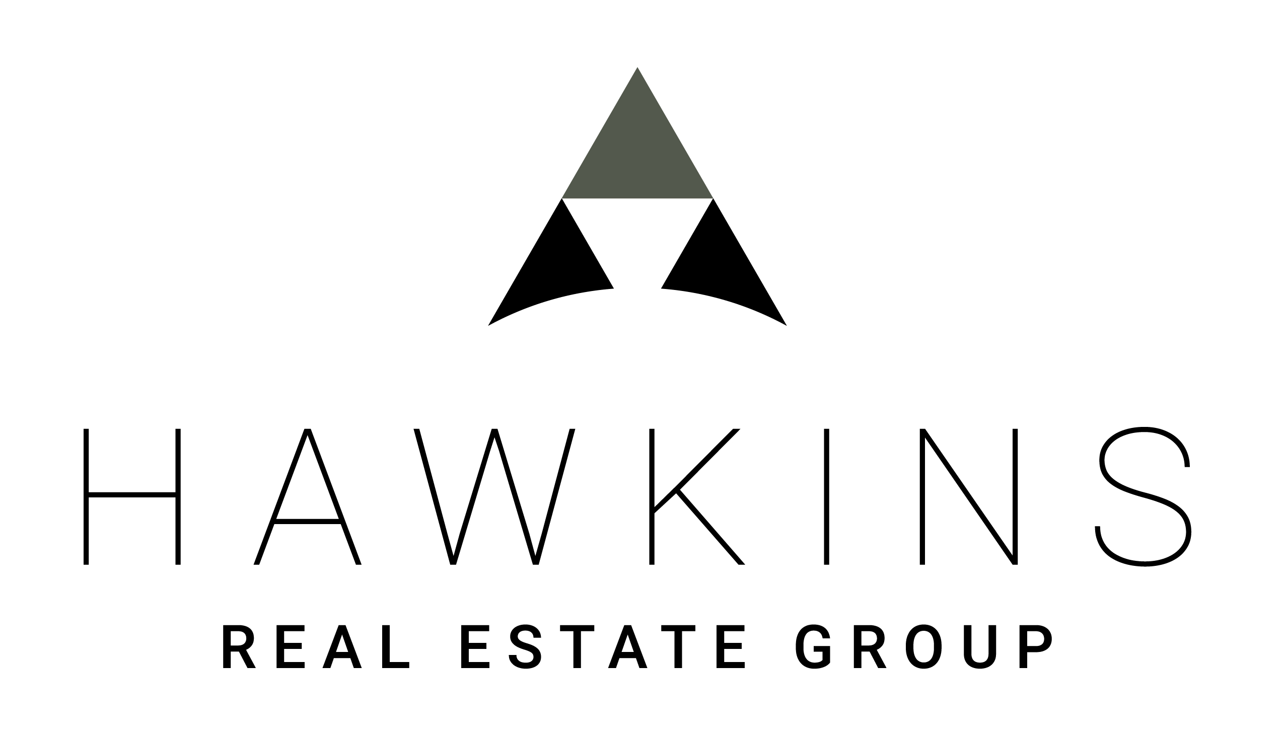


Listing Courtesy of:  MLSlistings Inc. / Los Gatos Office / Ann Schubert Vu - Contact: 408-209-8881
MLSlistings Inc. / Los Gatos Office / Ann Schubert Vu - Contact: 408-209-8881
 MLSlistings Inc. / Los Gatos Office / Ann Schubert Vu - Contact: 408-209-8881
MLSlistings Inc. / Los Gatos Office / Ann Schubert Vu - Contact: 408-209-8881 2081 Ponderosa Way Murphys, CA 95247
Active (456 Days)
$2,610,000
MLS #:
ML81939628
ML81939628
Lot Size
5 acres
5 acres
Type
Single-Family Home
Single-Family Home
Year Built
2014
2014
Style
Log, Custom, Luxury
Log, Custom, Luxury
Views
Valley, Hills, Greenbelt, Ridge, Mountains, Forest / Woods
Valley, Hills, Greenbelt, Ridge, Mountains, Forest / Woods
School District
2058
2058
County
Calaveras County
Calaveras County
Listed By
Ann Schubert Vu, DRE #00955888, Los Gatos Office, Contact: 408-209-8881
Source
MLSlistings Inc.
Last checked Nov 21 2024 at 1:47 PM GMT+0000
MLSlistings Inc.
Last checked Nov 21 2024 at 1:47 PM GMT+0000
Bathroom Details
- Full Bathrooms: 8
- Half Bathroom: 1
Interior Features
- Dryer
- Washer
- In Garage
- Upper Floor
- Tub / Sink
- Inside
- Electricity Hookup (220V)
- Electricity Hookup (110V)
- Washer / Dryer
Kitchen
- Freezer
- Microwave
- Pantry
- Dishwasher
- Island
- Hood Over Range
- Other
- Refrigerator
- Oven - Electric
- Countertop - Granite
- Hookups - Gas
- Trash Compactor
- Ice Maker
- Warming Drawer
- Oven Range
Lot Information
- Grade - Sloped Down
- Grade - Gently Sloped
- Views
- Paved
- Surveyed
- Private / Secluded
- Grade - Level
- Grade - Varies
- Grade - Hillside
- Grade - Rolling
- Pie Shaped
Property Features
- Deck
- Fenced
- Drought Tolerant Plants
- Other
- Low Maintenance
- Storage Shed / Structure
- Back Yard
- Balcony / Patio
- Tennis Court
- Fireplace: Gas Burning
- Fireplace: Gas Log
- Fireplace: Gas Starter
- Fireplace: Living Room
- Foundation: Concrete Perimeter and Slab
Heating and Cooling
- Electric
- Fireplace
- Central Forced Air
- Individual Room Controls
- Solar With Back-Up
- Multi-Zone
- Ceiling Fan
- Central Ac
- Window / Wall Unit
Flooring
- Tile
- Wood
- Stone
- Vinyl / Linoleum
Exterior Features
- Roof: Composition
Utility Information
- Utilities: Water - Water Treatment System, Water - Water on Site, Water - Storage Tank, Propane on Site, Public Utilities, Generator, Water - Water Filter - Owned, Water - Water Purifier - Owned, Water - Well, Solar Panels - Leased
- Sewer: Existing Septic, Septic Connected, Septic Engineered, Septic Tank / Pump
- Energy: Energy Star Appliances, Double Pane Windows, Low Flow Shower, Low Flow Toilet, Solar Power Battery Backup, Solar Power, Green Features, Passive Solar
School Information
- Elementary School: Albert A. Michelson Elementary
- Middle School: Avery Middle
- High School: Bret Harte Union High
Garage
- Uncovered Parking
- Electric Car Hookup
- Guest / Visitor Parking
- Common Parking Area
- Lighted Parking Area
- Assigned Spaces
- Parking Area
- Room for Oversized Vehicle
- Attached Garage
- Golf Cart
Stories
- 3
Living Area
- 8,310 sqft
Additional Information: Los Gatos | 408-209-8881
Location
Listing Price History
Date
Event
Price
% Change
$ (+/-)
Nov 20, 2024
Price Changed
$2,610,000
-11%
-335,000
Jun 12, 2024
Price Changed
$2,945,000
-13%
-453,000
Aug 23, 2023
Original Price
$3,398,000
-
-
Estimated Monthly Mortgage Payment
*Based on Fixed Interest Rate withe a 30 year term, principal and interest only
Listing price
Down payment
%
Interest rate
%Mortgage calculator estimates are provided by Sereno Group and are intended for information use only. Your payments may be higher or lower and all loans are subject to credit approval.
Disclaimer: The data relating to real estate for sale on this website comes in part from the Broker Listing Exchange program of the MLSListings Inc.TM MLS system. Real estate listings held by brokerage firms other than the broker who owns this website are marked with the Internet Data Exchange icon and detailed information about them includes the names of the listing brokers and listing agents. Listing data updated every 30 minutes.
Properties with the icon(s) are courtesy of the MLSListings Inc.
icon(s) are courtesy of the MLSListings Inc.
Listing Data Copyright 2024 MLSListings Inc. All rights reserved. Information Deemed Reliable But Not Guaranteed.
Properties with the
 icon(s) are courtesy of the MLSListings Inc.
icon(s) are courtesy of the MLSListings Inc. Listing Data Copyright 2024 MLSListings Inc. All rights reserved. Information Deemed Reliable But Not Guaranteed.



Description