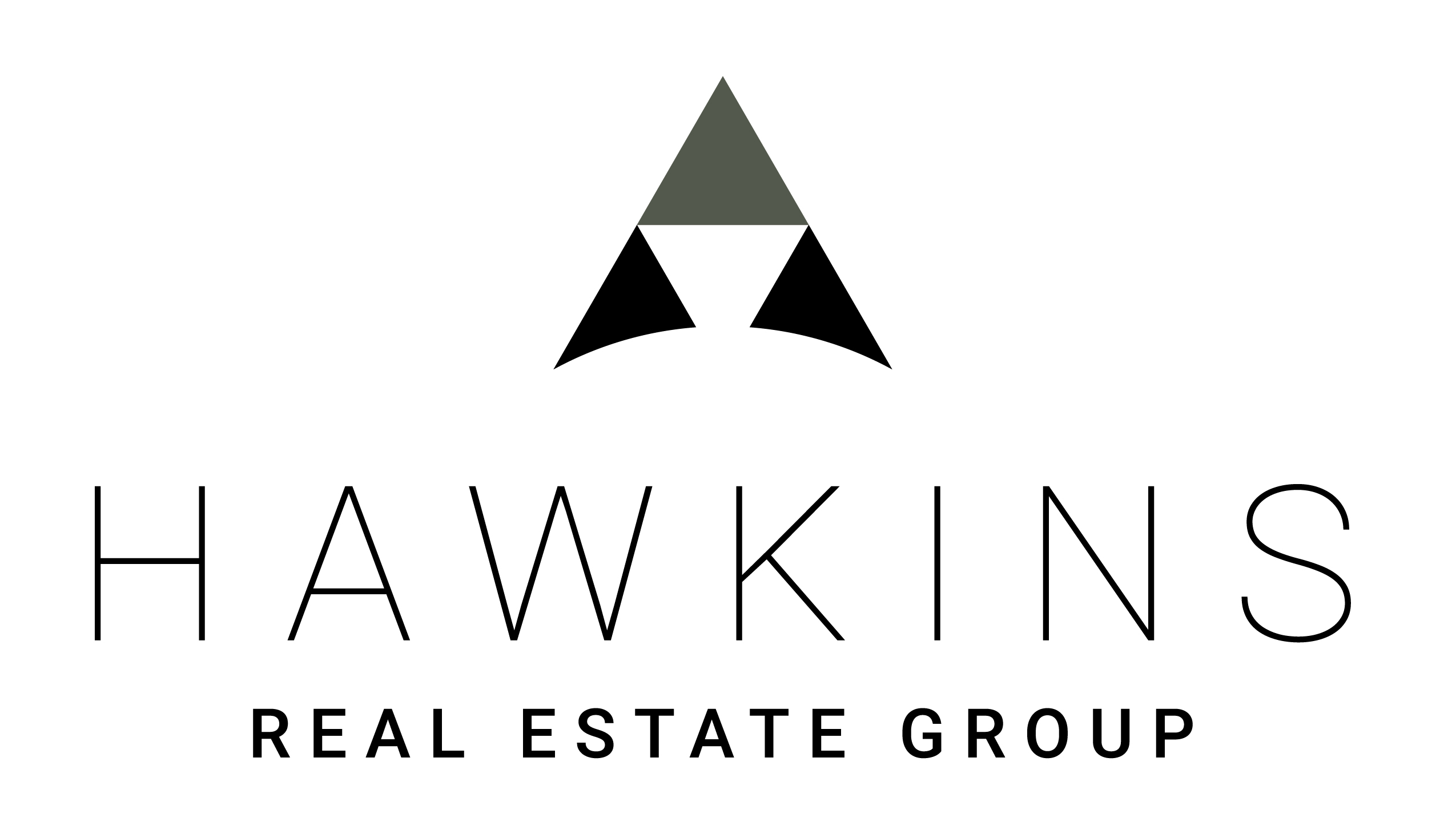


Listing Courtesy of:  MLSlistings Inc. / Los Gatos Office / Lindsay Berry / Karen Trolan - Contact: 408-621-7652
MLSlistings Inc. / Los Gatos Office / Lindsay Berry / Karen Trolan - Contact: 408-621-7652
 MLSlistings Inc. / Los Gatos Office / Lindsay Berry / Karen Trolan - Contact: 408-621-7652
MLSlistings Inc. / Los Gatos Office / Lindsay Berry / Karen Trolan - Contact: 408-621-7652 20488 Stevens Creek Boulevard 1703 Cupertino, CA 95014
Active (56 Days)
$1,120,888
MLS #:
ML81981010
ML81981010
Type
Condo
Condo
Year Built
2003
2003
School District
455
455
County
Santa Clara County
Santa Clara County
Listed By
Lindsay Berry, DRE #01996748, Los Gatos Office, Contact: 408-621-7652
Karen Trolan, DRE #00891091, Los Gatos Office
Karen Trolan, DRE #00891091, Los Gatos Office
Source
MLSlistings Inc.
Last checked Nov 21 2024 at 12:59 PM GMT+0000
MLSlistings Inc.
Last checked Nov 21 2024 at 12:59 PM GMT+0000
Bathroom Details
- Full Bathrooms: 2
Interior Features
- Washer / Dryer
- Inside
Kitchen
- Refrigerator
- Oven Range - Gas
- Microwave
- Hood Over Range
- Garbage Disposal
- Dishwasher
- Countertop - Granite
Subdivision
- Verona Owners Associations
Property Features
- Gym / Exercise Facility
- Elevator
- Club House
- Foundation: Concrete Slab
Heating and Cooling
- Central Forced Air
- Central Ac
Pool Information
- Community Facility
Homeowners Association Information
- Dues: $724/MONTHLY
Flooring
- Tile
- Carpet
Exterior Features
- Roof: Tile
Utility Information
- Utilities: Water - Public, Public Utilities
- Sewer: Sewer Available
Garage
- Underground Parking
- Guest / Visitor Parking
- Covered Parking
Stories
- 1
Living Area
- 1,182 sqft
Additional Information: Los Gatos | 408-621-7652
Location
Listing Price History
Date
Event
Price
% Change
$ (+/-)
Nov 12, 2024
Price Changed
$1,120,888
-2%
-27,112
Sep 26, 2024
Original Price
$1,148,000
-
-
Estimated Monthly Mortgage Payment
*Based on Fixed Interest Rate withe a 30 year term, principal and interest only
Listing price
Down payment
%
Interest rate
%Mortgage calculator estimates are provided by Sereno Group and are intended for information use only. Your payments may be higher or lower and all loans are subject to credit approval.
Disclaimer: The data relating to real estate for sale on this website comes in part from the Broker Listing Exchange program of the MLSListings Inc.TM MLS system. Real estate listings held by brokerage firms other than the broker who owns this website are marked with the Internet Data Exchange icon and detailed information about them includes the names of the listing brokers and listing agents. Listing data updated every 30 minutes.
Properties with the icon(s) are courtesy of the MLSListings Inc.
icon(s) are courtesy of the MLSListings Inc.
Listing Data Copyright 2024 MLSListings Inc. All rights reserved. Information Deemed Reliable But Not Guaranteed.
Properties with the
 icon(s) are courtesy of the MLSListings Inc.
icon(s) are courtesy of the MLSListings Inc. Listing Data Copyright 2024 MLSListings Inc. All rights reserved. Information Deemed Reliable But Not Guaranteed.


Description